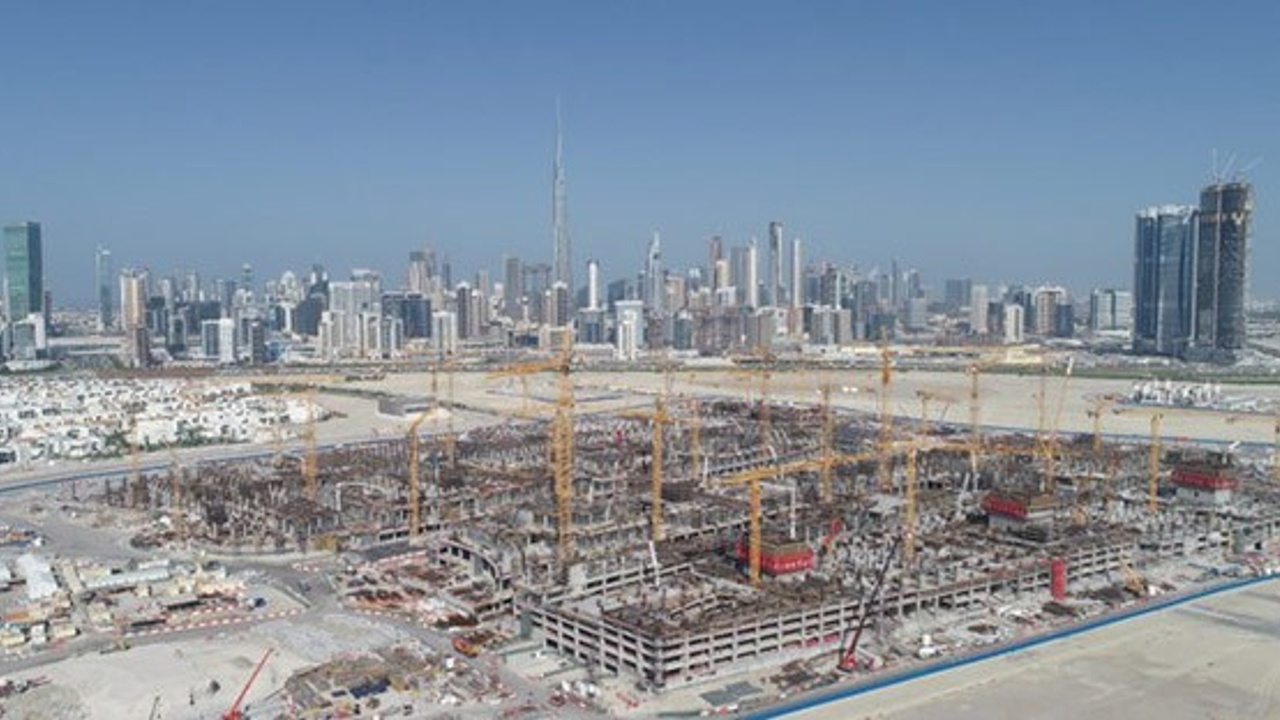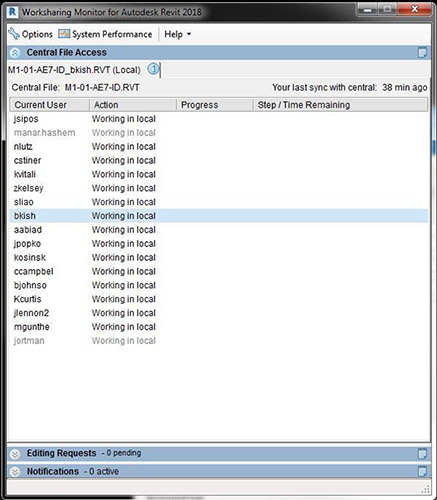
in part two of this series on extra-large Revit projects (read part 1 here), guest author Brian Kish focuses on the essential maintenance tasks that must be considered once a project is in motion. Brian shares the three key aspects of a healthy Revit model, lessons he learned as the BIM Manager on the Medyan One Mall project, an extra-large retail complex currently under construction in Dubai.
It’s easy to overlook the importance of basic modeling strategies when working on small and medium-sized projects. As you prepare to take on larger projects, certain organizational techniques become increasingly important to the success of the project. After setting up your hardware, personnel, and model breakdown strategy in Part 1, the question remains, how to ensure those strategies continue to serve the project once the design is in motion? This article discusses three critical aspects of a healthy BIM model for increasingly large and complex projects: maintenance, automation, and consolidating models so you model smarter throughout the design and construction process.
1. Model Maintenance: The boring tasks are often the most important
Once a model has been split, keeping it clean and fast is very important. In a small project, a messy model won’t be too significant of a problem in the long run. It may slow down a bit, but on an extra-large project, it will present much larger problems. Fortunately, there are simple things that keep the model running smoothly. First, it is critical to designate “model owners” that are responsible for the health of specific models. If a team does not manage things like warnings, views, color schemes, or view templates, it will greatly erode efficiency. While these tasks can be tedious, they are crucial to the overall success of the project.
There are two components of model maintenance: project standards and maintenance schedules. Ideally, much of this is already covered by office standards. However, an extra-large project will help strengthen office standards.
Project standards keep things neat and organized to avoid confusion. Some common standards to include are:
- Naming: Develop a naming standard so people can find what they need. This is important for filled regions, line styles, text styles, etc.
- Line Styles: Keep these to a minimum. Constantly monitor new line styles that may have been imported from DWG files.
- Browser Organization: Name views and sheets clearly with a system developed for the project. People can’t work efficiently if they can’t find their view or sheet, especially on extra-large projects with thousands of drawings.
- Annotations: Clearly label families to reduce the amount loaded into the project. This helps to avoid confusing versions.
- View Templates: Templates are a designer’s best friend when a model has many views. Keep them clearly named and associate them with their drawing series number. Remove unnecessary templates.
It is important to set up a maintenance schedule for all model owners to follow to take care of tasks that directly impact the speed and performance of the model. Some tasks on AE7’s schedule include:
- Auditing Models: The model owner should audit the file periodically. This can be as often as once a day or when approaching deadlines.
- Warnings: Every Monday morning, spend at least one-hour clearing warnings. It is important to create a culture where people correct the warnings they create.
- Compact the Model: Model sizes bloat as people work in them. Compact the models at least once a day. Remember to compact and sync, then immediately sync the model again.
- Remove Views: Views can bloat the model, especially 3D views. Purge views at least once a month.
- Replace the Central Model: It is important to fully detach and create a new central model at least once a month. This will remove old history and increase stability.
- Coordination Review: Always check these alerts before printing a drawing package.
- Remove DWG Imports: Instead of importing, link .dwg files that are needed. Periodically check the model for .dwg files that are imported and remove them.
- Sync to Central: Do not sync a Revit model at the same time as someone else. This can cause incomplete syncs and potentially corrupt elements within the model. Worksharing Monitor, Collaboration for Revit, BIM 360 Design, Microsoft Teams, and Slack are tools to help manage team schedules. Even a simple group chat session can help coordinate syncing times

2. Automation: Put the computer to work
The little tasks that can be completed manually on a normal-sized project can become a daunting time commitment on an extra-large project. Revit already automates many of the tasks that designers once had to do manually such as schedules, area calculations, and material take-offs. However, working on extra-large projects often necessitates automating further.
This is where learning a program like Dynamo can become helpful, or even necessary. When setting up 300+ sector plans and placing all the views neatly on each sheet, it is crucial to have a BIM Manager or a team member who knows how to script these tasks. It allows the team to concentrate on the more important tasks of the project. Some tasks that were successfully scripted on the Meydan One Mall project include:
- Creating plans and sheets for nearly 700-floor plans and reflected ceiling plans.
- Assigning what sector should be shown on the keyplans.
- Removing duplicate mark values to reduce warnings.
- Purging and renaming over 250 filled regions in our model.
- Creating a revision and drawing index system to suit the needs of the project.
- Deleting or adding certain annotations in specific views.
Working with automation, like any great power, comes with great responsibility. A model can be damaged very quickly if a script does not work as intended. Always perfect a script on a detached model before implementing it on the project’s main model. One script accidentally changed all the Meydan One Mall model’s filled regions to solid orange!

3. Level of Detail: Model smarter, not more
Some architects and designers believe that a more detailed drawing is better. This might not cause problems on a small or medium size project, but it can cause major issues with model speed and stability on an extra-large project. When dealing with these projects, it is vital to avoid adding superfluous detail in models. It is important to keep within the confines of the level of detail that is determined in the BIM Execution Plan, a document that determines how BIM will be used on the project.
Simplicity starts with families. A complicated family that is copied around the project 10 times might not have a major effect, but a door that gets copied 5,000 times with details like hardware and frame rabbets may cause significant issues. Keep families simple and leave the details to the 2D drafting views.
Complicated sketch elements in system families like floors, ceilings, and roofs can also weigh a model down. It is often convenient to model multiple ceiling islands in the same sketch, but this can slow down the calculation time. Another way to reduce sketch complexity is to use the split face tool and assign different materials with the paint tool. This helps to reduce the number of faces in the project and helps to mitigate “overlapping elements” warnings.
Do not use “Model In-Place” families unless the project includes a true one-of-a-kind item. These families will drive up the file size and every new instance creates a new family. Therefore, your model will become cluttered with names like “SpecialCasework1,” “SpecialCaswork2,” etc. Families primarily increase the model file size when they are loaded into the model. A “Model In-Place” family bloats the model file size every time an instance of it is placed.
Lastly, rooms and area calculations can significantly slow down a model. Use color schemes only when necessary, since they often recalculate in the background. Be wary of adding many “calculated parameters” to room elements. Every time a wall is adjusted, Revit needs to recalculate these parameters. About halfway through the design process, AE7 made a separate model for the 5000+ rooms that we had and this significantly helped overall model performance.
Conclusion
Many of the items listed above are common practices a team should follow on any project that they may design in Revit. However, these strategies become very important on extra-large projects. It is important to allow an adequate amount of time and budget for a BIM manager to properly oversee both the setup and implementation of the project delivery in Revit. Staff training and mentoring are just as important. Above all, embrace the challenge and acknowledge this new project is bigger and more complex than anything a team has ever done before. There is no perfect solution for any project, but it will be a great learning experience and a great addition to any portfolio.
About the Author:
Brian Kish – Senior Architect, AE7

Brian is a Senior Architect and Project Manager with experience designing projects from small-scale renovations to very large-scale retail developments. He has developed his skills working on technically complex buildings including laboratories, data centers, R&D facilities, corporate offices, and retail developments. He excels at utilizing 3D modeling in both the conceptual design phase to assist with the decision-making process, and during the detailed design phase to coordinate building systems.
Recently, Brian served as a Building Information Modeling (BIM) Manager in AE7’s Pittsburgh office, helping design Meydan One Mall, a 15 million-square-foot retail-centered mixed-use development in Dubai, UAE. Click here to connect with Brian.
Join ArchSmarter!
Sign up for ArchSmarter updates and get access to the ArchSmarter Toolbox, a collection of time-saving Revit macros, Dynamo scripts, and other resources. Plus you'll get weekly productivity tips, webinar invitations and more! Don't worry, your information will not be shared.
We hate SPAM. We will never sell your information, for any reason.

